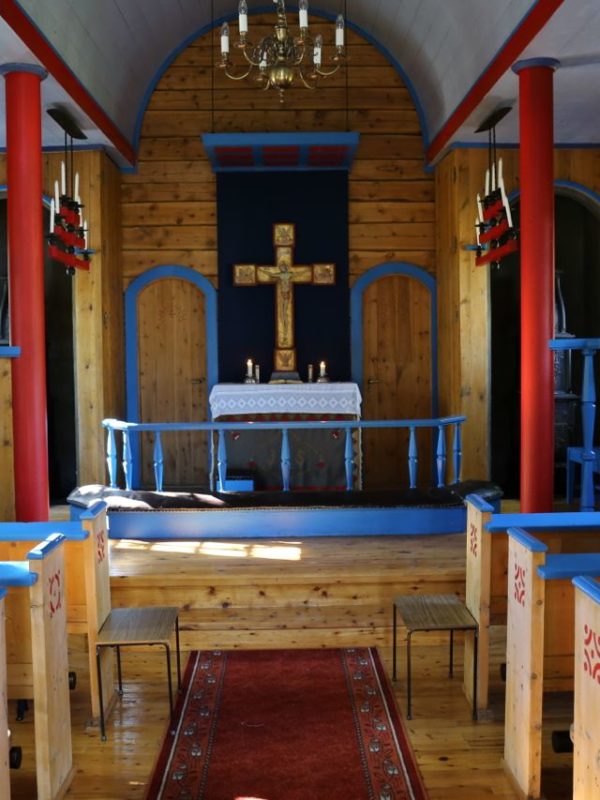![]() Valjok kirke ligger i Karasjok sokn i Indre Finnmark prosti. Den er bygget i tre og ble oppført i 1932. Kirken har langplan og 60 sitteplasser. Kirken har vernestatus listeført.
Valjok kirke ligger i Karasjok sokn i Indre Finnmark prosti. Den er bygget i tre og ble oppført i 1932. Kirken har langplan og 60 sitteplasser. Kirken har vernestatus listeført. 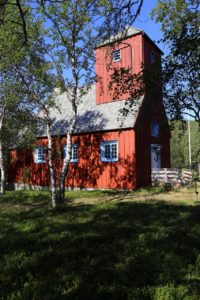
Arkitekt: Harald Sund.
Valjok er en grend med gårdsbruk i elvedalen langs Tana som danner grense mot Finland. Grenda fikk eget kapell på begynnelsen av 1930-tallet, tidligere hadde innbyggerne hatt lang vei til en norsk kirke, den nærmeste var Utsjok i Finland.
Kilde: Den norske kirke o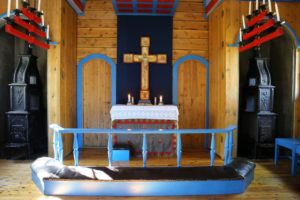 g Wikipedia.
g Wikipedia.
![]() Valjok church located in Karasjok parish in Indre Finnmark deanery. It is built of wood and was built in 1932. The church has long plan and 60 seats. The church has conservation status listed.
Valjok church located in Karasjok parish in Indre Finnmark deanery. It is built of wood and was built in 1932. The church has long plan and 60 seats. The church has conservation status listed.
Architect: Harald Sund.
Valjok is a hamlet with farms in the river valley along the Tana forming border with Finland. The hamlet got its own chapel in the early 1930s, had previously residents had long way to a Norwegian church, the closest was Utsjok in Finland.
Source: The Norwegian Church and Wikipedia.
Google trans.
![]() På 1900-tallet gikk kirkebygget over fra å være søndagskirke til flerbrukskirke, fra å uttrykke høytidsstemte nasjonale strømninger i jugendstil og nybarokk, til internasjonal modernisme i betong, med ofte utradisjonelle former og funksjoner.
På 1900-tallet gikk kirkebygget over fra å være søndagskirke til flerbrukskirke, fra å uttrykke høytidsstemte nasjonale strømninger i jugendstil og nybarokk, til internasjonal modernisme i betong, med ofte utradisjonelle former og funksjoner.
Ved begynnelsen av århundret beholdt kirkerommene i hovedsak sin tradisjonelle form og funksjon, selv om arkitekturen gjenspeilet endrede stiluttrykk. Etter f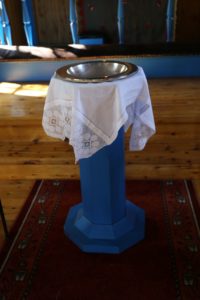 ørste verdenskrig betydde dette nybarokk og nyklassisisme. På 1930-tallet kom funksjonalismens forenklede former, og kirkerom stadig oftere inspirert av internasjonale liturgiske og arkitektoniske strømninger.
ørste verdenskrig betydde dette nybarokk og nyklassisisme. På 1930-tallet kom funksjonalismens forenklede former, og kirkerom stadig oftere inspirert av internasjonale liturgiske og arkitektoniske strømninger.
Etter den andre verdenskrigs ødeleggelser fikk vi kirkebygg som først eksperimenterte med tradisjonelle langkirkeformer, men bygget i armert betong, som i Bodø (1956) og Molde (1957), for ganske snart å løsne båndene til tradisjonen og skape helt nye liturgiske rom og former, som i Kristiansund (1964) og Tromsdalen (1965).
På 1950-tallet vokste det fram nye menighetsaktiviteter som skapte behov for flere typer lokaler. Delvis inspirert av småkirkebevegelsen, kom nå arbeidskirkene for fullt, med kontorer, møterom og aktivitetslokaler i tillegg til selve kirkerommet. Det ble vanlig at kirkerommet kunne utvides med foldevegger inn til tilstøtende saler.
Utviklingen videre gjorde at de liturgiske rommene utgjorde en stadig mindre andel av det totale kirkeanlegget. Kirkerommenes grunnplaner ble oftere rektangel- og vifteformet, for å skape sterkere nærhet kirkegjengerne imellom, men også til alteret og korpodiet, som rommets liturgiske tyngdepunkt. Funksjon ble viktigere enn stilart, og kunstuttrykkene ble mer abstrakte.
Mot slutten av århundret fikk kirkerommene igjen et sterkere sakralt preg, uten at byggene ga avkall på den funksjonelle allsidigh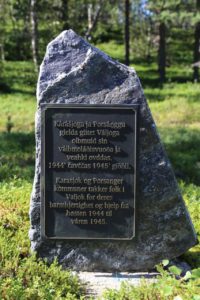 eten.
eten.
I løpet av 1900-tallet ble det bygd over 600 nye kirker. Mur, og særlig armert betong, overtok i økende grad som byggemateriale, og trekirkene ble ikke lenger bygget i tømmer, men i moderne teknikker som bindingsverk eller limtre. Hele 2/3 av e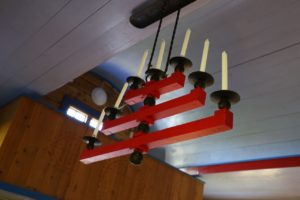 tterkrigstidens kirker er bygd i mur.
tterkrigstidens kirker er bygd i mur.
Kilde: Den norske kirke.
![]() In the 1900s went church built from being Sunday church Multipurpose church, from expressing solemn matching national trends in art nouveau and neo-baroque, international modernism in concrete, with often unconventional forms and functions.
In the 1900s went church built from being Sunday church Multipurpose church, from expressing solemn matching national trends in art nouveau and neo-baroque, international modernism in concrete, with often unconventional forms and functions.
At the turn of the century kept church rooms mainly its traditional form and function, although the architecture reflected the changing style statement. After World War I meant this Neo-Baroque and Neoclassicism. In the 1930s came functionalism simplified forms, and church rooms are increasingly influenced by international liturgical and architectural currents.
After the Second World War destructions we got churches who first experimented with traditional long church forms, but built of reinforced concrete, as in California (1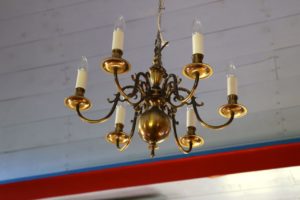 956) and Molde (1957), for very soon to loosen ties with tradition and create entirely new liturgical
956) and Molde (1957), for very soon to loosen ties with tradition and create entirely new liturgical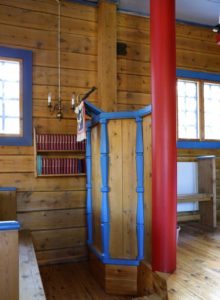 space and forms, as in Kristiansund (1964) and Tromsdalen (1965).
space and forms, as in Kristiansund (1964) and Tromsdalen (1965).
In the 1950s saw the emergence of new church activities that created a need for several types of premises. Partly inspired by småkirkebevegelsen, come now working churches fully, with offices, meeting and activity space in addition to the church. It was plain that the nave could be extended by folding walls into adjoining rooms.
Subsequent developments made the liturgical rooms accounted for an increasingly smaller share of the total church 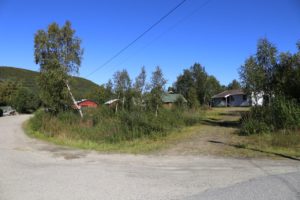 plant. Kirkerommenes because plans were often the Rectangle and fan-shaped, to create stronger closeness church-goers themselves, but also to the altar and korpodiet, such as room liturgical gravity. Function was more important than a style, and artistic expressions became more abstract.
plant. Kirkerommenes because plans were often the Rectangle and fan-shaped, to create stronger closeness church-goers themselves, but also to the altar and korpodiet, such as room liturgical gravity. Function was more important than a style, and artistic expressions became more abstract.
Towards the end of the century did the church rooms in a stronger sacral touch, without buildings renounced the functional versatility.
During the 1900s, it was built over 600 new churches. Mur, and in particular reinforced concrete, took increasingly as a building material, and wooden churches were no longer built in wood, but modern techniques timbered or laminated wood. The whole 2/3 of postw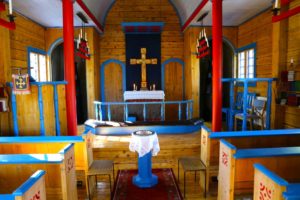 ar churches are built in masonry.
ar churches are built in masonry.
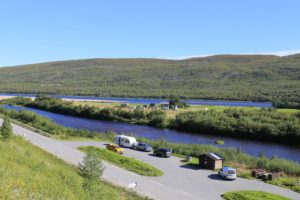 Source: The Norwegian church
Source: The Norwegian church

